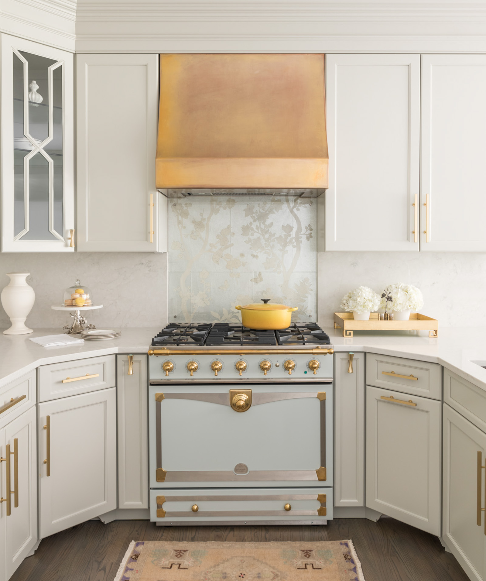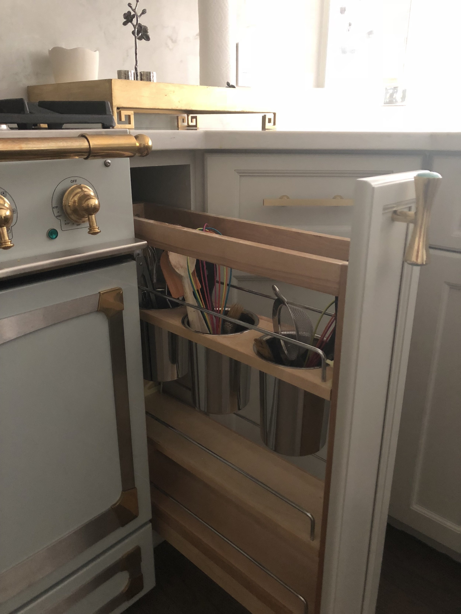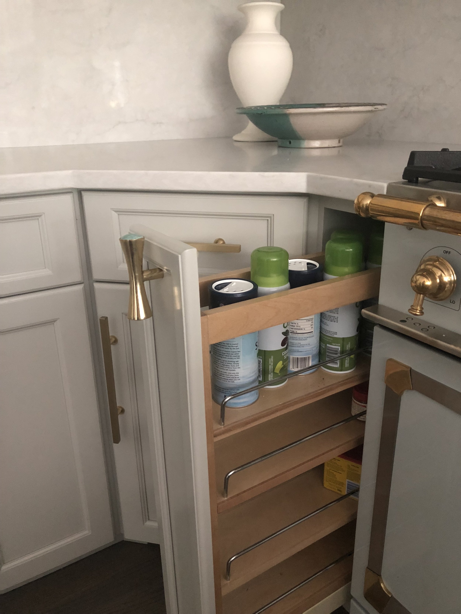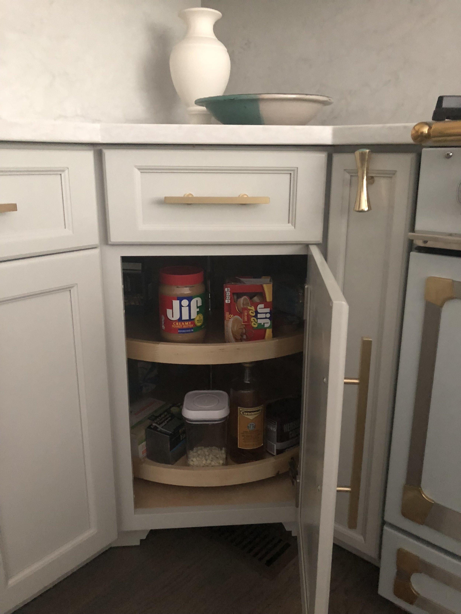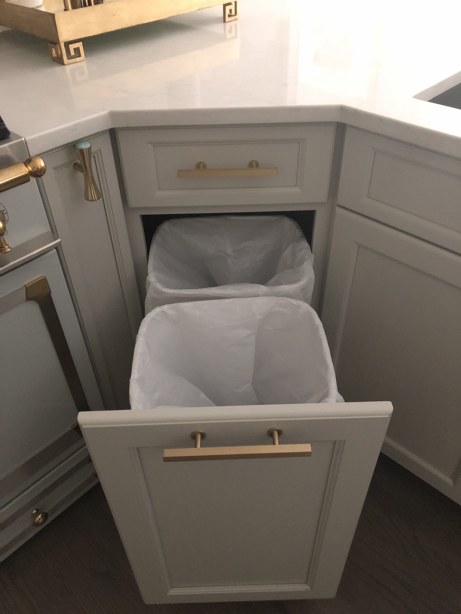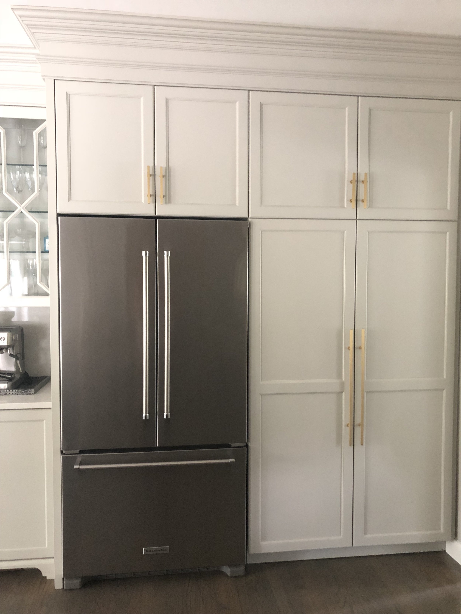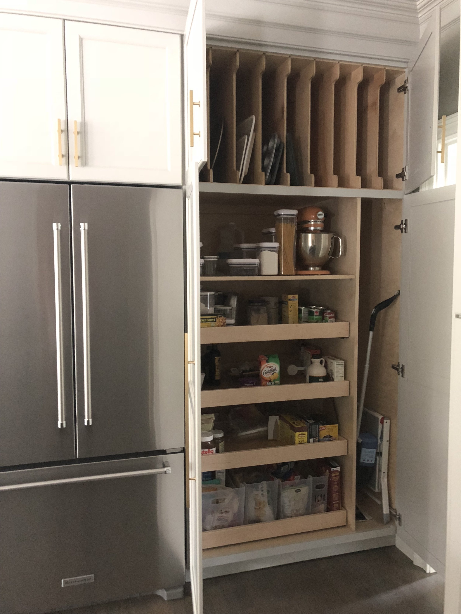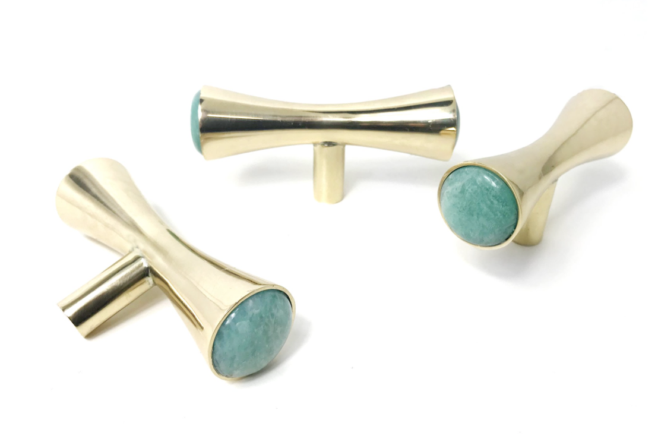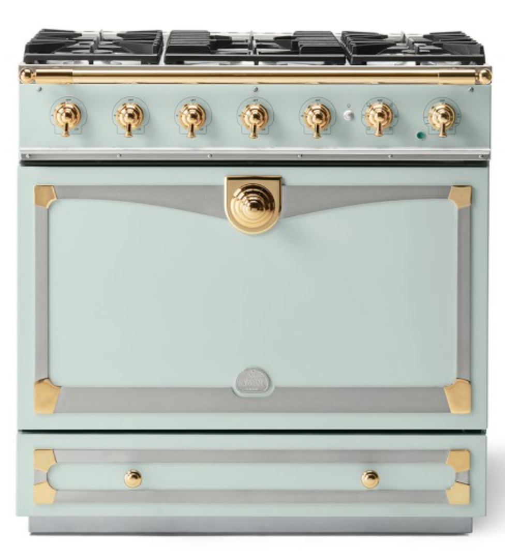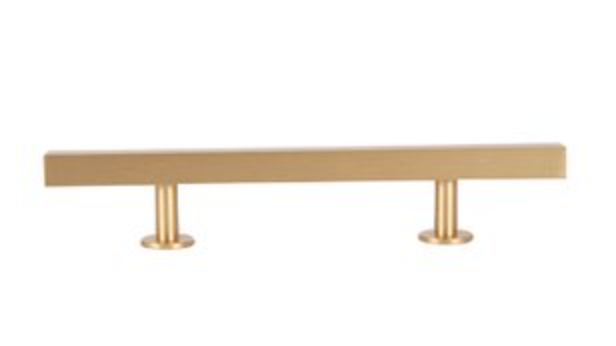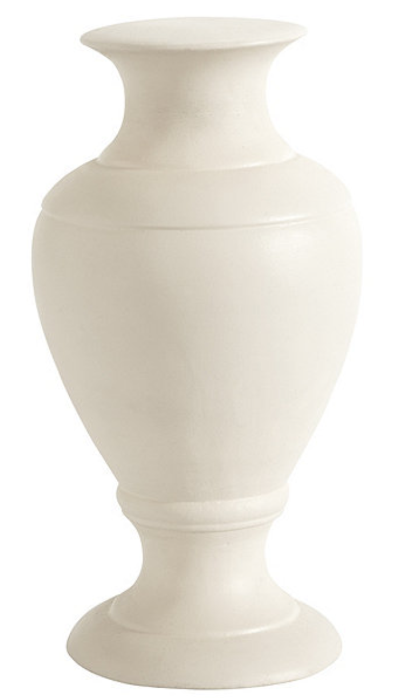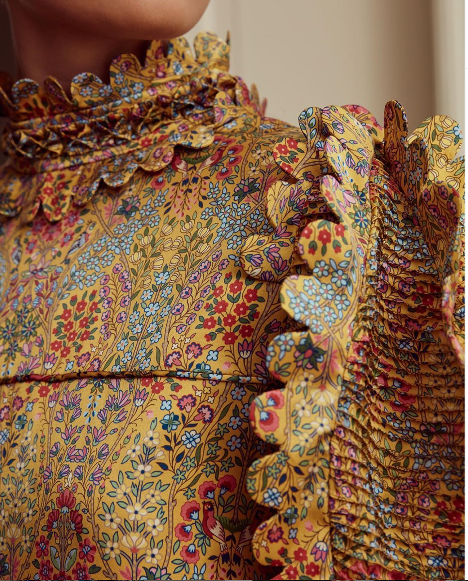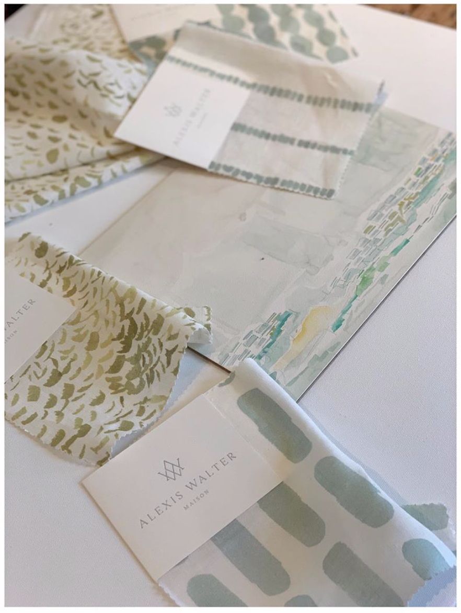Kitchen Renovation Series: Custom Cabinetry Details
Photo by Erin Comerford Photography
I have a small kitchen. There, I said it. Sometimes you just have to accept the realities and confines of a space and move on. So, when seeking out a game plan to renovate my kitchen, making the space highly functional and beautiful were my top priorities.
With kitchen design, selecting appliances and designing the cabinetry are first on the list. And also typically the two largest investments in a kitchen. Thinking through how I used the space was critical to my design plan. Custom cabinetry details designed around my needs were crucial to making the space more functional and spacious. Now complete, I feel I have doubled my storage space and have plenty of empty shelves giving me room to grow.
Below, I am sharing the details and photos of how I accomplished this task.
I designed a place for cooking utensils and often used cooking items, like seasonings and olive oil, to be close at hand where I was cooking- near the range. I designed two skinny pull out cabinets on either side of my range. The right side stores spatulas, tongs and whisks while the left side stores, salt, pepper, cooking spray and often used spices. I never have to leave cooking food unattended because everything I need is right at my fingertips.
2. Don’t let corner cabinet space go to waste. I chamfered the corners of my cabinetry to create more usable storage space. If chamfered corners are not ideal for your space, a lazy Susan specially made for corner cabinets are readily available in the marketplace. In my corners, I have one lazy Susan to store dry goods and on the other side a pull out double trash can.
3. I created a ‘pantry’ and a ‘broom closet’ in my cabinetry plan. I desperately needed a more functional space to store dry goods as well as a broom closet since I had neither before. I used the space beside the refrigerator to anchor a full wall of cabinetry. With 2 large cabinet doors that open up to roll out shelving and a tall side storage cabinet, I now have a functional space for both. I also store a fold away step ladder in the taller side slot to reach those hard to reach spots.
4. I incorporated tray dividers in my design plan which I now realize I can’t live without! It is the perfect solution for storage of platters, pizza pans, muffin trays and cookie pans.
5. Don’t forget the pretty! Just because cabinets are functional doesn’t mean they shouldn’t be pretty as well. I incorporated pretty by custom designing a glass mullion detail in 3 of my top cabinet doors. These cabinets are also lit from the inside so I can display pretty glassware, plates and vases. I also chose beautiful cabinet hardware to complete the design.
A well thought out custom cabinetry plan made all the difference in the storage and function capacity in my kitchen. If you are considering a kitchen renovation, don’t forget how these details can make a world of difference.
Shop the look
Brooke

